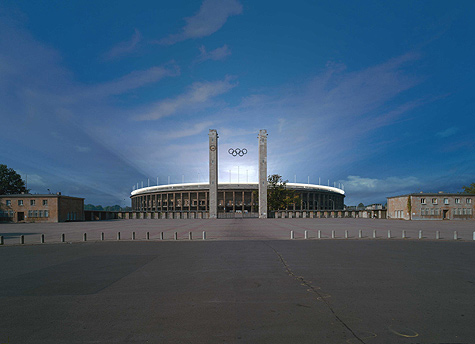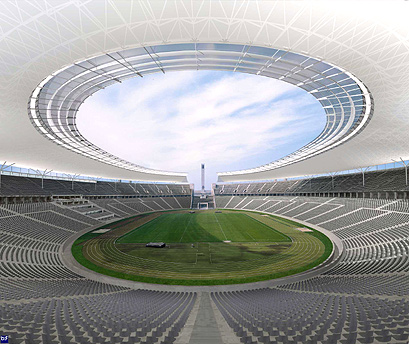|
|
On July 7, 1998, the invitation
for the competition "Redevelopment Olympic stadium Berlin"
was published. From the total of fifty seven applications, ten candidates
were selected to work on the project. Our planning consortium, composed
of the consultancies Gerkan, Marg und Partner, engineering consultancy
Prof. Burkhardt, I'RW and Krebs und Kiefer won the competition.
The Olympic stadium is to be renovated as a listed building and modernised
to permit multifunctional utilisation for both track and field athletics,
major events and professional football. This listed building status
and multifunctionality synthesise in our draft. The new stand roof,
with its translucent skin, is deliberately and clearly differentiated
from the solid tectonics of the historic stadium, and amplifies, with
its ingeniously devised lighting, the building's unique identity. The
competition areas are to be relaid in the context of a lowering of pitch
level by 3.5 m, permitting a capacity of 77,000 spectators for international
sporting events.
back
|


